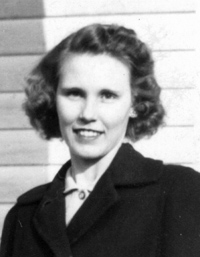Stony Hill Church From 1800-1964
by Alberta Lowder Boggan © 2008
also the author of Our Children's Heritage.

Alberta Boggan
The amen corner was on the left side of the pulpit. The old pump organ and the choir was to the right of the pulpit. I remember Neal Lily Boggan as the organist and Nora Redwine as the assistant organist. There were only four Sunday school classes. The men's class was in the amen corner. Jackson Underwood, who married Louisa Forrest, was teacher of this class. The women's class was in the right hand back corner. Jane Mullinix was the teacher of this class. The two children's classes were in the vestibule. teenager's class was on the right side. The picture card class was on the left. Neal Lilly Boggan taught this class, according to my memory. These two classes gathered around the heater during the wintertime.
It was evident around 1935, that the church needed more classrooms. Paul E. Kirk, Burse Mullinix, Bon Cranford, and Will Lowder were active in the re-modeling project. The vestibule classrooms were enlarged, by tearing out the inside wall, thus doing away with the vestibule. Curtains were used to separate these classrooms from the sanctuary during Sunday school. They were pulled open for worship services. A balcony was built over these two enlarged rooms, forming two new classrooms. The young men's class was in the balcony on the left. The junior class was in the balcony on the right. I taught this class. The young ladies class was on the left under the balcony and was taught by Carey Greenlee. The beginner's class on the right under the balcony. The older adult classes remained in the sanctuary.
The necessity for additional classrooms came up again in 1947. The congregation voted to completely re-model and renovate the church this time. They elected Bon Cranford to chair the building committee, and Will Lowder as chairman of the finance committee. There were several people on the fund raising committee, but Will Lowder raised more money from different sources than anyone. Bon Cranford worked long and hard as head of the construction crew. The project began with the erection of classrooms adjoining the back of the church. The outside of the existing church was brick veneered and re-roofed. They did away with the balcony and again added a vestibule. A choir loft was added, wall plastered, celotex put overhead, glass-stained memorial windows installed. The floor was elevated. New pews and pulpit furniture was purchased. A heating system was installed.